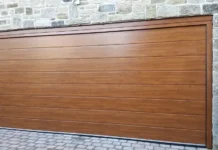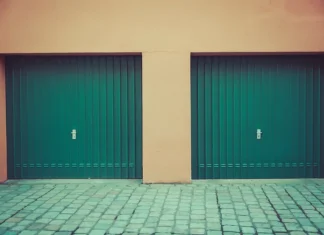Replacing your home’s flooring is always a big decision since it may be costly and there are so many different flooring materials to choose from. When it comes down to wood flooring, there’s the question of what size and color planks to purchase and what wood pattern to use during installation.
Things get a lot more complex if you only want to replace the flooring in a few rooms at a time, or if you only want to replace a section of the flooring. When you think of only replacing a bit of section the question comes in if laying two different wood floors next to each other would look alright? What if you can’t match the same wood flooring perfectly so will that work by doing a transition of different flooring. The answer to that is yes, but it totally depends on how you transit between the two.
In this article, you will learn how to transition between two different wood floors, so be ready to tackle your next project with confidence.
How to make the transition from one wood floor to the next
There are a few really great design aesthetic strategies to make the transition between two wood floors appear much more natural. Depending on whether you are installing both wood floors or a new portion adjacent to an existing section, you may need to alter it. Check out the suggestions below to discover which ones will work best for you.
Remember that the optimal option for your space may be a mix of two or more of the methods suggested below.
1. T-Molding Transition
T-molding is an excellent method for merging diverse wood flooring, and it’s also the simplest. It doesn’t always look beautiful, but it may get the job done, particularly in a natural transition such as a doorway.
T-moldings feature a bigger stem component that attaches to the subfloor and a small, rounded top piece that covers the floor transition. They work best on floors of the same height, although they provide a subtle visible and underfoot change.
This is the simplest method for separating two floors. It just takes a few minutes to lay the flooring with a 1-inch gap, cut the T-molding to size, and secure it to the floor. T-molding that matches your new wood flooring is frequently available at the same time.
2. Use Transition Strip
A transition strip is similar to employing only the top half of a T-molding piece. It’s a thin, rounded piece of wood that you may use to bond two portions of wood flooring together by nailing it down across the seam.
It’s one of the most straightforward solutions, although it has the potential to seem clumsy. It’ll mix the two flooring materials together more seamlessly than a natural connection in a hurry, but it’s not ideal.
3. Use a Thin Metal Transition
Metal transitions offer a space with a modern aspect while also being quite smooth to walk on. This might be a wonderful alternative for you if you want a modern design and are confident that your two wood floor stains will complement the metal hue.
Although the wooden transition pieces are traditional, metal transitions have grown increasingly fashionable in recent years. Metal transitions are often relatively tiny (1/8th of an inch), but their straight lines and gleaming look provide for a visually appealing transition between levels.
This method, like the others, is not difficult to master. You simply need to allow a little gap between the floors and use the appropriate glue to attach the metal transition strip.
4. Install a Threshold Piece
A threshold resembles a flat, rectangular block with a thickness similar to that of hardwood flooring. It doesn’t have tongues like a traditional hardwood plank, and it might be made of stone or marble. Typically, they are several inches broad.
A threshold is a piece of flooring that sits between two distinct types of flooring in a doorway. Because of its bigger surface, it might be a very appealing alternative. If you pick a great wood or stone for your threshold, it may truly stand out.
It’s also simple to set up. Simply order the closest precut length to your transition area, cut it to size if required, and install the threshold between the two flooring choices.
5. Transition Between Floors of Different Heights
You can wind up with floors that are various thicknesses or are built on separate levels. Depending on how significant the gap is, you have a few options.
Transition pieces, which are similar to the T-molding outlined above, can be used to remedy a discrepancy of less than an inch. Instead, you may require molding with a square or angled nose. These wood detail pieces might help to smooth the transition.
6. Lay One Floor With a Border
Laying one floor with a border is one technique to make an intentional-looking transition between floors without having to buy any additional components. This has the potential to look fantastic in a space.
Simply lay a square of hardwood around the edge of one wood floor area, one or two boards wide (no wider). The flooring can then be laid inside that square, making it look offset from the surrounding flooring.
In this you’ll be jamming the flooring materials right up against each other, this approach relies on a good smooth edge on both levels. If you’re installing a new wood floor next to an old one with rough edges that have been disguised by a transition piece, you may need to trim the old floor off by approximately 1 inch to create a fresh, clean edge to accept the new floor’s border.
7. Lay the Two Floors in Different Patterns
If your first level is laid out in a standard vertical or horizontal pattern (parallel to one of the room’s walls), you may make the second floor stand out by laying it out in a completely different pattern. Herringbone, diagonal, and parquet are some hardwood floor plan alternatives. Even though they are all merely layout approaches, each of these will appear to be an entirely distinct flooring material.
Tips for Transitioning Between Two Hardwood Floors
In addition to the more in-depth strategies we’ve discussed, keep the following pointers in mind to ensure your wood floor transition looks just as you intended.
Contrasting Colors
There may be some exceptions to the rule of always using contrast colors, but keeping adjacent wood floors at a high level of color contrast will typically result in the best-looking completed product. This implies you shouldn’t put two light-colored floors next to one other; instead, pick a dark, complementary hue for the second flooring material. Colors that are too close together might imply that you couldn’t afford to match all of the floorings or install it all at once, or they can just appear to be a mistake.
If you have the option, choose two materials that aren’t too comparable. You may hire a flooring specialist to match the original wood and stain if you truly want the floors to match.
Room Size
Before you pick flooring, consider the characteristics of your rooms. If you have a tiny room and put dark flooring in it or paint the walls a very dark color, it will feel even smaller and more enclosed. Lighter wood flooring, on the other hand, may lighten up a tiny space and make it feel bigger. Because the impact is less striking in larger rooms, you may use more colors. When deciding how to transition between levels, keep these issues in mind.
Conclusion
After reading through these tips and techniques, you will be in a better position to decide how to transition between two different wood floors. In case none of these approaches or recommendations appear to be appropriate for your space, it may be time to consider other flooring options, such as tile or vinyl. You can construct a transition using some of the same techniques, but you may not need to worry as much about contrast or layout.
Installing two wood floors next to each other and making them function organically might be difficult. If you think a different material would be better for your room, go for it!












