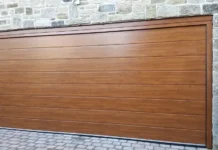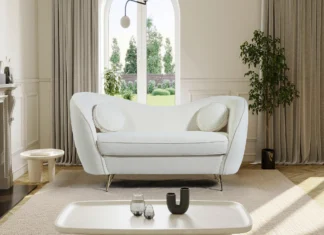With so many people working from home these days, you either do it permanently or flexi-work a few days a week. However, having a dedicated workspace isn’t always easy when you live in an apartment or are strapped for room, and this is where our small home office ideas can help!
Reinterpreting elements of your home along with some little tricks and tips can help you work effectively in smaller settings. Read on for tips from our team to create a stylish and practical small office area you’ll love.
Pick your area before you plan
The first step is to decide which area you are going to turn into a home office. Is it a kitchen corner, a spot under the stairs, or a location by the living room window?
Lighting is a big factor here. You can either pick somewhere with fantastic natural light or invest in an angled task light. Storage is another key consideration, and we always recommend you try and purchase furniture with the double function of storage. For example, a desk with storage underneath can be very helpful as your paper stacks grow!
Tip #1: Make a nook in the wardrobe
If you have picked the bedroom as the location of your small home office, sacrifice some wardrobe storage and create a nook in which you can fit a small slimline desk. By opting for a slimline design, the chair can be pushed in so you can close the wardrobe doors. Keep the wardrobe sections that sit above head height, leaving enough room to have a light at a practical distance from the desk.
Tip #2: Under stair space makes a perfect office
Instead of leaving it as wasted space or a dumping ground for yoga mats, turn your under stair gap into a stylish home office. Spend a little on some custom cabinetry to make the most of the space, or add a pull-out drawer that can be used for stationery. This doesn’t need to be an expensive venture, and there are plenty of options for small this kind of investment with SMSF Loans.
Tip #3: Paint zoning
Paint can be used to define the workspace, a particularly handy idea in an open-plan area. Use contrast colors to the main wall, and paint the width of your desk to below ceiling height. This will create a stylish framed backdrop for your desk while leaning into the fact that part of the room is now an office, making it an intentional part of your design. Feel free to go bold or dark with your chosen color, as you’ll only be painting a small space.
Tip #4: Buy a corner desk
Corner desks are a great way to add a small workspace without intruding on the rest of the room. Ergonomics are especially important with corner desks, so be sure to use a pull-out keyboard, so you stay a safe distance from your screen while still being able to type.
Tip #5: Keep things light and bright
Color is key, and you’ll be glad you chose light and bright shades or materials when you are working in this spot every day. Light colors make the space seem bigger than it is, so opt for crisp whites and pale woods.
Lighting is still important in bright spaces and can help with productivity and fatigue prevention. Always make the most of daylight, but keep windows to the side of you and use tall lighting so you can still concentrate on your screen.
Tip #6: Stay long and narrow
Built-in storage is well worth the investment as it helps you utilize every nook and cranny of your area. Maximizing every inch of your small office space makes it easier to ensure your storage needs are covered. You may find yourself with width but not depth, so plan for your cabinetry to spread across the room, long in length but slim to the wall. This is functional but also looks modern and stylish.
Tip #7: Paneling can help to define your space
In an open-plan space, revamping that section of wall (similar to the paint tip above) can be made more interesting by using paneling to create a feel of zoning. Ensure this section is a contrasting color to the rest of the space to really make this idea pop. Give things a chic finish by painting the desk shelf the same color. You can find some funds for projects like SMSF Loans.














