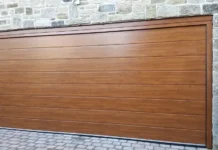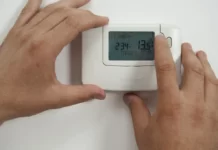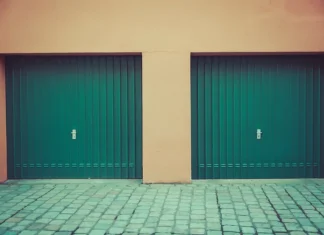The average loft conversion can add anywhere from 10% to 20% to the value of a property. But what features add the most value? Let’s take a look!
Features that Add the Most Value to Loft Conversions
1. Creating a Bedroom Space
One of the best ways of adding value to your loft conversion is by including a bedroom space.
A loft-converted bedroom is a common attic conversion design, largely due to its practicality and utility. Not only could it prove more helpful for you in terms of having extra room for sleeping accommodation (e.g., if you have two kids in the same room, they could now have their own room each), but it can add more value to your property than a loft conversion would with a bedroom space.
Of course, you may want to turn a bedroom into a guest space instead. This could be ideal if you want to run an Air B n B and wish to add further appeal to your property. Guest spaces are also useful if you plan on having people over on a semi-regular basis.
If you have a large enough attic space, you may want to create a loft bedroom that also features an additional living space.
2. Skylights
Large skylight windows can brighten up the room and make it feel more spacious. Moreover, skylights not only act as a visually appealing feature in their own right but provide ventilation for the space too. Operable skylights will let hot air naturally gather toward the ceiling to exit while allowing fresh air to enter the space.
Here are some of the best options you might want to consider:
- Fixed skylight
- Ventilated skylight
- Dome shaped skylight
- Customised skylight
- Barrel vault skylight
While a ventilated skylight should be your go-to, there are alternative options worth considering. A dome-shaped skylight or customised skylight might make sense if you want to try something a little more out there. Dome-shaped skylights, for instance, can illuminate the entire space while adding an almost artistic touch to your loft conversion design.
However, in most cases sticking with a fixed or preferably ventilated skylight will be the way to go. Alternatives can be promising but risk alienating some buyers if you go a little too outside the box.
3. En-Suite Bathroom
If you intend to convert your attic into a loft bedroom, you may even want to consider an en-suite bathroom. Whether or not this will be a good match for your loft will depend on key factors such as how much room is available and the practicalities of extending the relevant plumbing work up to your loft space. An en-suite bathroom can be a great touch for a loft bedroom conversion and add more value to your property.
4. Sufficient Room to Store Items
You may notice a trend here that to get the most out of a loft conversion (in terms of adding value), large loft space is ideal. And one way that a medium to large loft space can prove more valuable when converted is if it has sufficient room for storage.
You’ll want adequate storage space to maximise the appeal of your loft space to potential buyers. Good storage space means extra room for those occupying the space to enjoy it with minimal clutter, which is both visually and practically appealing.
Good examples of loft conversion storage space include:
- Built-in storage is a great way to free up space and a common feature of loft conversions.
- Low shelving is another efficient way of creating low-key storage.
- If you need to go with a wardrobe or otherwise larger storage space, you should consider making it as aesthetically pleasing as possible (e.g., opting for a bespoke wardrobe, painted in a way that fits well with the background).
Getting the Right Professional Architect/Designer
Before having your loft converted, it’s best to get a professional architect or designer on board to complete all the relevant design drawings well ahead of construction. While you may have some specific ideas in mind or even a complete vision, a professional will be able to help you fine-tune it while also providing feedback and recommendations as to what you may want to change.
When seeking the right person to design your loft conversion, you’ll want to consider the following:
- The price of the quote offered
- How experienced are they
- Any online reviews or ratings they have
- How well do you get on with them
- How much you see eye-to-eye for design vision
Ultimately, it’s not simply about finding the person who offers the lowest quote but the best value for money. We suggest obtaining quotes from three designers/architects before coming to a decision. The total average loft conversion cost (including labour and supply costs) can range from £25,000 to £100,000.
Once you’ve found the right person for the job, the designer/architect may have some very good arguments as to why you should change some of your design approaches. They will be able to give you a clear idea as to what will and won’t work (e.g., it may turn out that your loft space is not quite large enough for a sufficiently sized en-suite bathroom).












